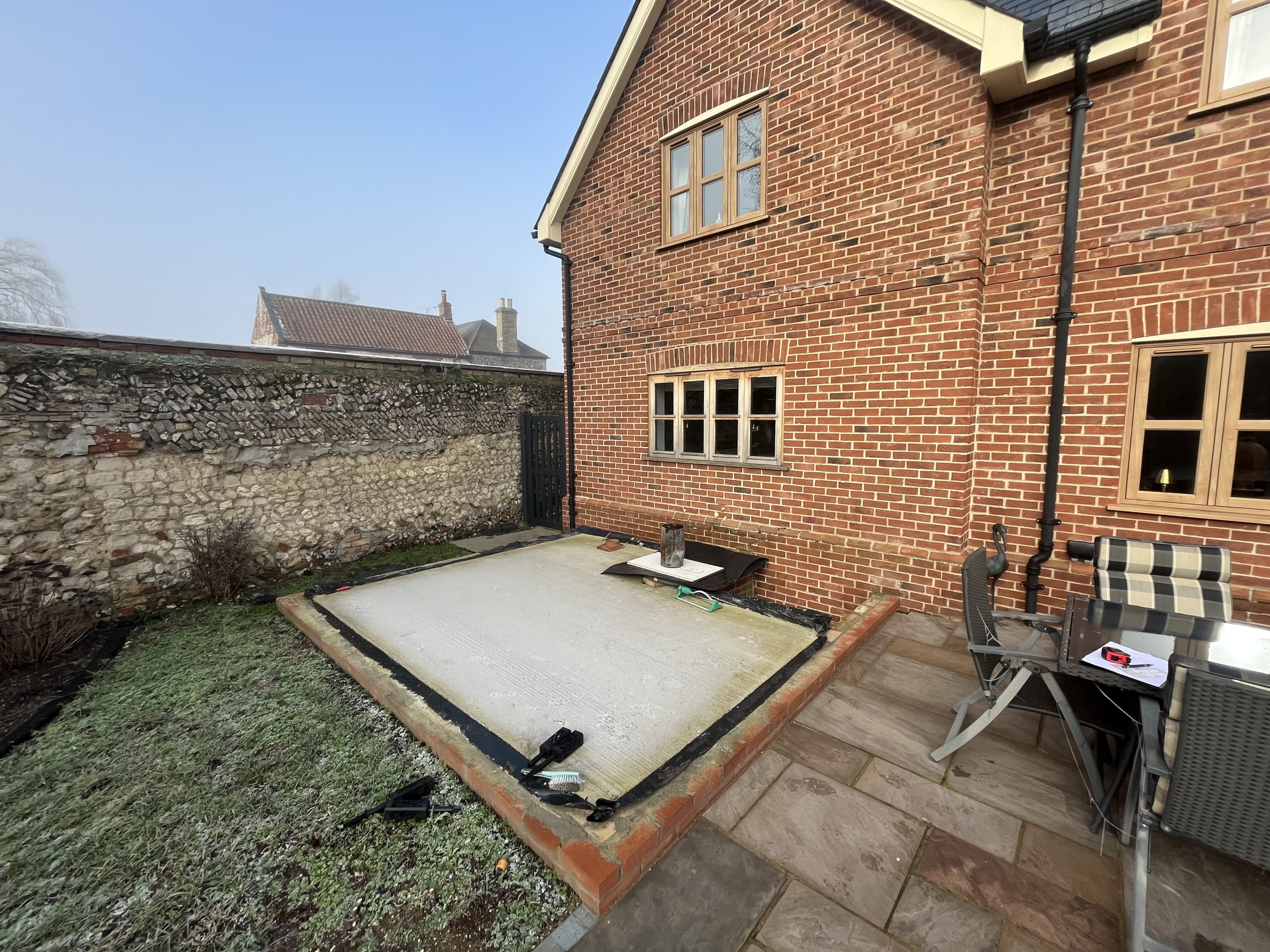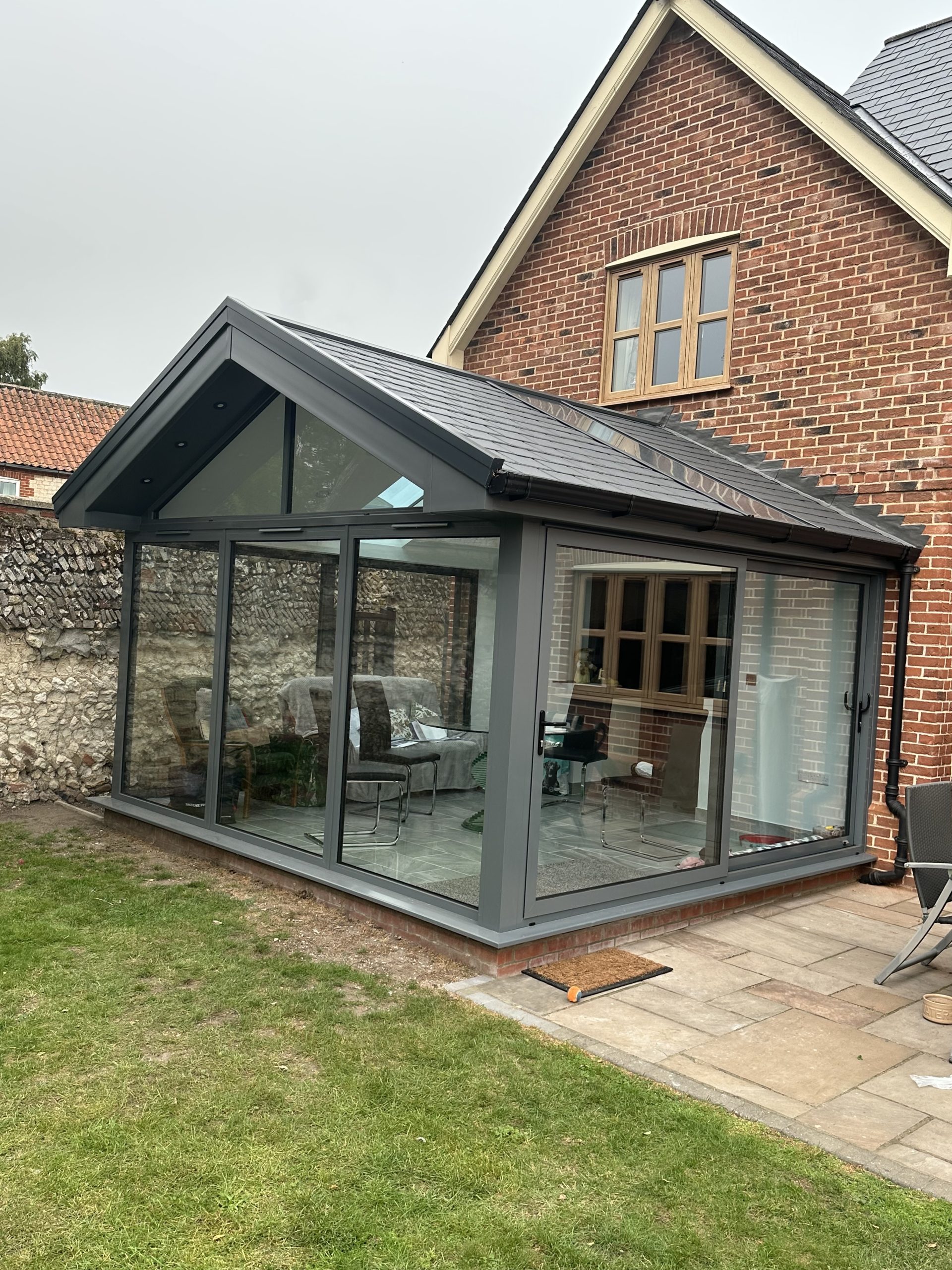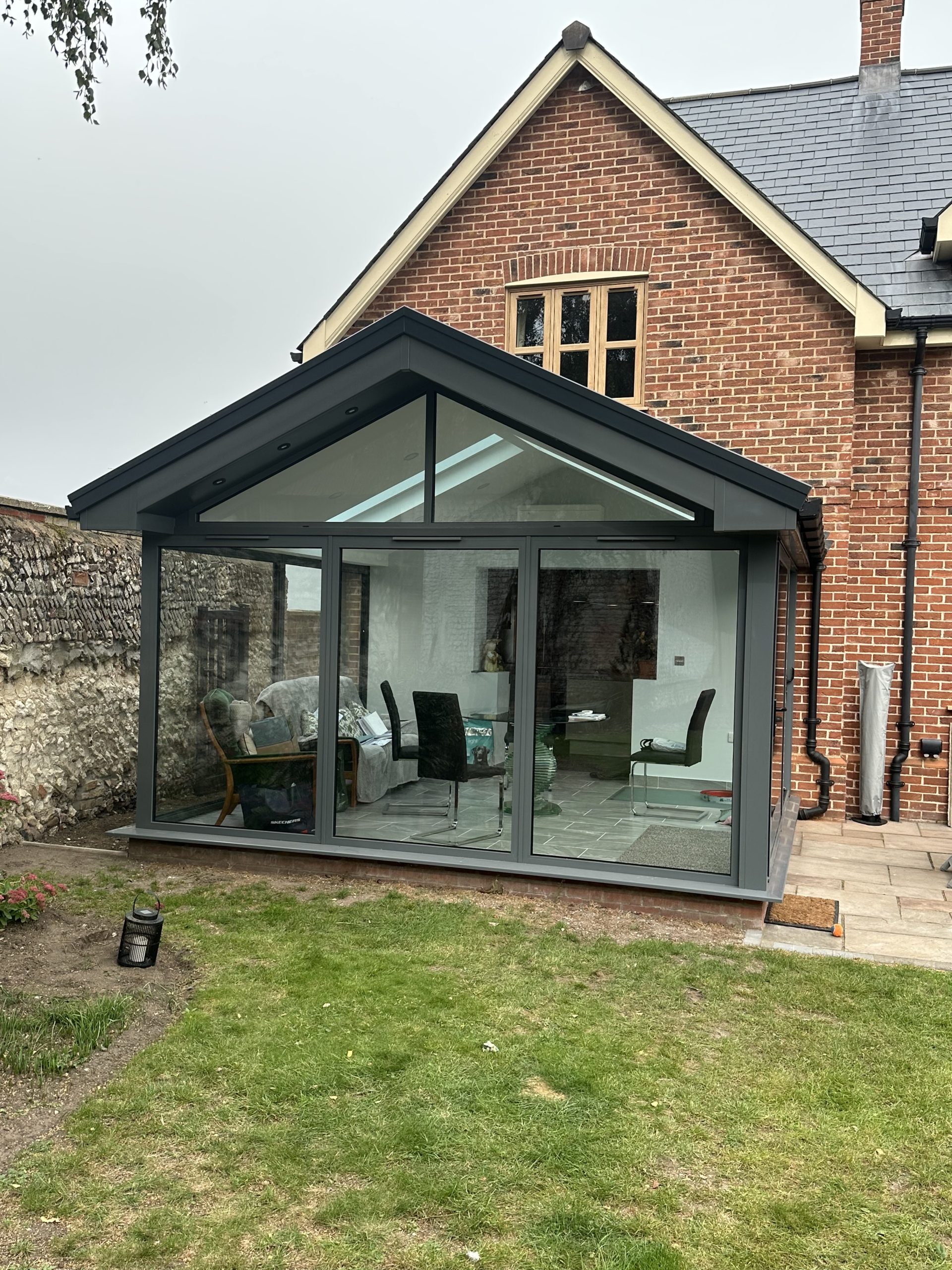Conservatory Installation in NR13, Norfolk – From Unused Patio to Year-Round Living Space
A lovely light-filled room with a warm roof for a year round living space the homeowners can be proud of.
Property & Location
Farebrother House is a detached period property in NR13, Norfolk, featuring traditional red brickwork and a walled garden. The homeowners wanted to transform their underused patio into a space they could enjoy year-round, without compromising the home’s character.
Client Brief & Pain Point
The existing outdoor area was too cold in winter and too exposed in summer, making it an awkward in-between zone. The clients specifically wanted a solution that would feel like a natural extension—not just a glass box—and one that delivered proper insulation and comfort.
Planning & Permissions
No formal planning permission was required as the build fell under permitted development. However, care was taken to ensure the structure respected the proportions of the home and wouldn’t overshadow the neighbouring garden wall.

Design & Materials
We designed an Ultraframe Warm Roof conservatory featuring:
-
Anthracite grey aluminium frames for a modern contrast
-
A gable-fronted roof with glazed apex for extra height and daylight
-
Fully insulated Warm Roof structure with spotlights integrated into the soffits
-
Tiled effect roofing to match the main house
This hybrid structure offers the thermal performance of an extension with the light and openness of a conservatory.
Explore our range of tiled roof conservatories here.
Energy Performance
Client thermostat readings showed winter temperatures inside the orangery stabilised at 21 °C, even on frosty January mornings.
Their annual energy usage dropped by 18%, as verified by their smart meter history, thanks to the room’s A-rated glazing and roof insulation.

Build Timeline & Logistics
-
Lead time: 3 weeks for roof and frames
-
On-site: 15 working days total
-
Minimal disruption to garden or access routes
Challenges Overcome
-
Working around the original stone garden wall
-
Ensuring sympathetic roof pitch and height to complement the upstairs windows
-
Coordinating drainage runoff without disturbing lawn layout
Outcome & Measurable Benefits
-
✅ Indoor temperature: 21 °C in winter
-
✅ Smart meter: 18% drop in energy usage
-
✅ Resale boost: Local agent noted “extension appeal”
-
✅ Delivered on-time and on-budget

“We finally have a space we can use all year — it feels like part of the house, not an add-on.”
— Farebrother House homeowner
Budget Range & Finance
This project falls in the £42,000–£47,000 turnkey band, including full design, Warm Roof, internal plastering, electrics, and floor finish. As a reminder, Amber offers 20 year guarantee on our products (roofs and frames)
We also supported the client in using our interest-free finance plan to spread payments.
REQUEST YOUR FREE QUOTE
Simply fill in your details for your free, no obligation quotation, and click "Get Quote"