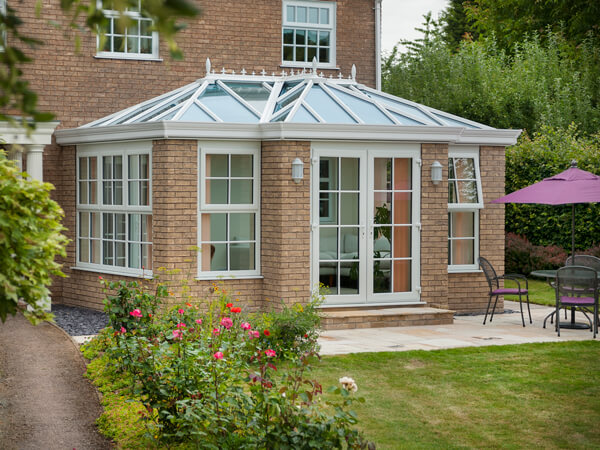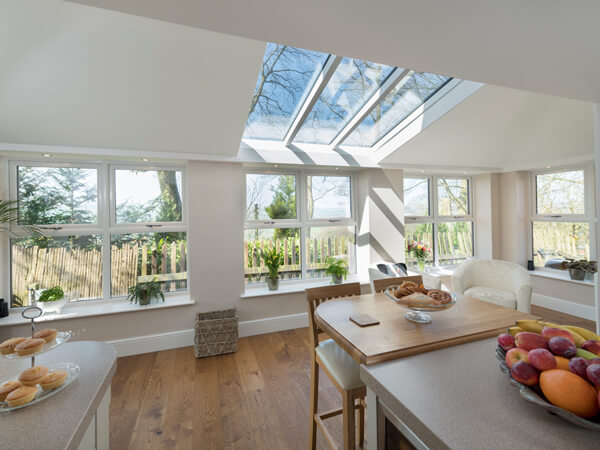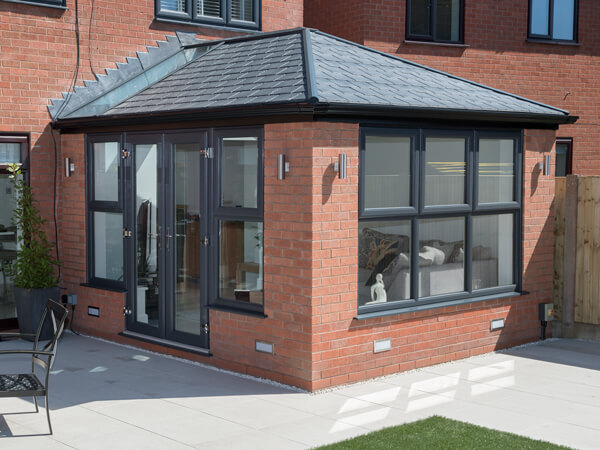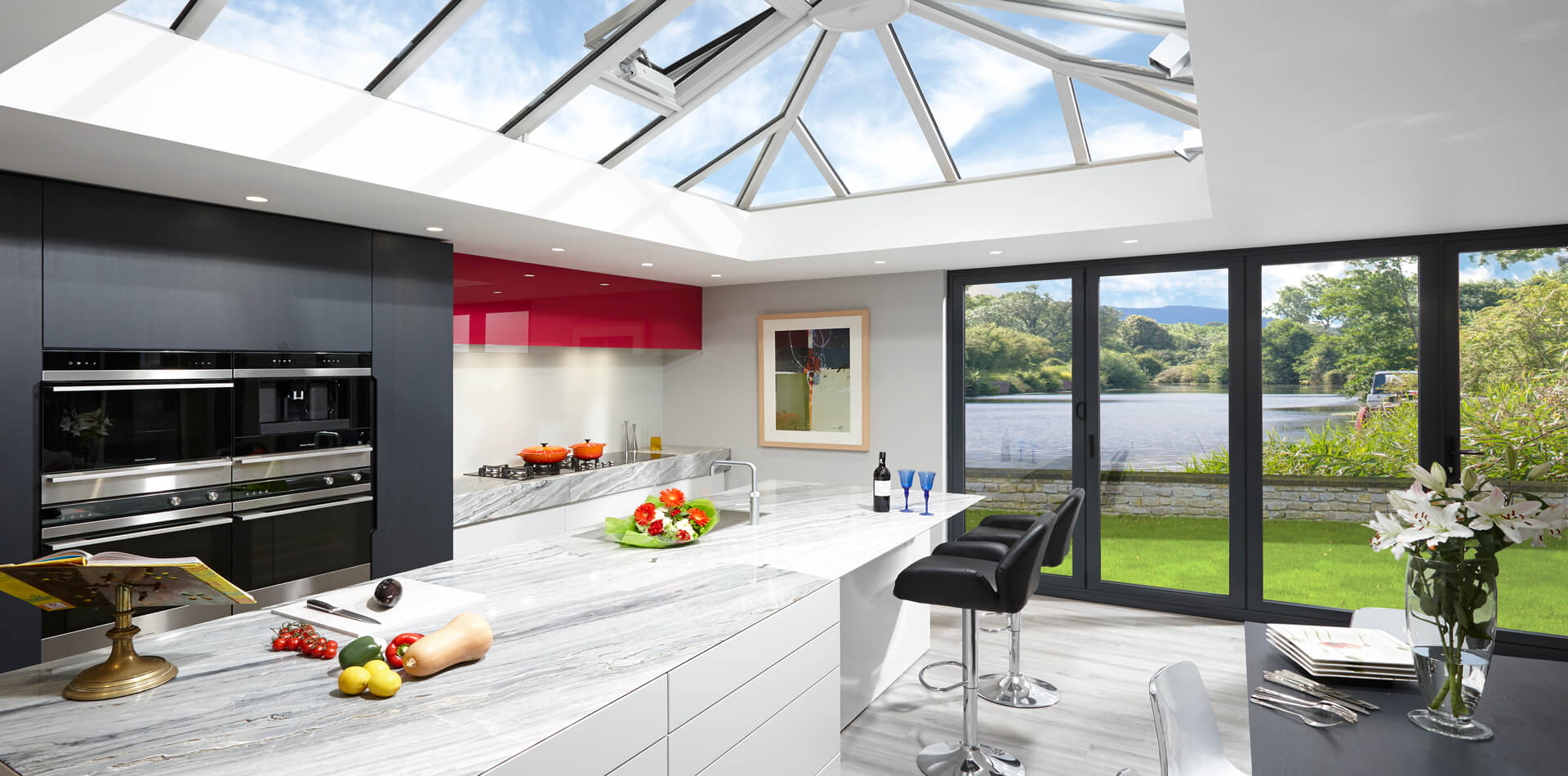Can you tell me the difference between a conservatory, orangery and an extension?
You certainly won’t be the only person who wants to know this as very often they can all look very similar to each other. Although we refer to them by these tags, a modern living space can be anything you want. A typical conservatory will mostly contain glass, having a glass roof, glass walls, and provide a great outdoor view throughout. Many modern conservatories have a tiled roof for insulating the space, as well as dwarf walls, for the same purpose. You can also include solar control glazing in a conservatory design to stop any temperature-related issues.
You can spot an orangery by its brick or aluminium pillars, which provide great privacy for those inside one and guarantee the utmost warmth. A typical orangery will also have a pelmet around the roof of the building, something that adds thermal insulation to the space. As for the roof, well, you can have almost any style. Examples include a glass lantern or solid tiled roof.

One of the best things about a home extension is that it will often look like a natural extension of a house. Offering a solid feel and an abundance of brickwork, it will usually have a solid tiled roof of some variety. You can have a hybrid roof though, complete with full length glass panels and / or Velux windows to ensure it is well-lit and perfectly ventilated. You won’t experience any issues with thermal comfort and can use the space anytime you like, as you will be assured of warmth.
Does it really matter which is which? Talk to an Amber advisor for all the advice you need on these three fantastic options.

Is it better to have a tiled or glass roof?
That all depends on how you wish to use the space, which direction it is going to face, and the budget you have available. If you want lots of natural light travelling in and a great garden view, the good news is that solar control glazing is so advanced nowadays and we can give you access to various glazing options that will fulfil these objectives.
To get a year-round extension, your best bet is to request a solid tiled roof, particularly as you can incorporate full length glass panels or Velux windows into it. Doing so will give you the perfect hybrid of a solid and glass roof.
You can have a chat about roofing options with one of our very experienced and knowledgeable advisors.

MORE COMMON QUESTIONS
If you have any questions at all, you can always speak to one of our friendly advisors. The most common questions they get are answered below.
Will my living space ever get too hot or too cold?
Certainly not! Our living spaces are specifically designed to provide you with a year-round location. We’re happy to report that the old polycarbonate roofs that would cause living spaces to get unbearably hot and cold during the summer and winter seasons are long gone. We provide solar control glazing that will prevent that kind of thing from happening. You can also have a solid tiled roof for that purpose.
Do you manufacture your roofs?
Yes, we do as Amber Home Improvements is a member of the Conservatory Outlet Group of companies, and Conservatory Outlet, its sister company, is one of the country’s leading roof manufacturers. The roofs are manufactured in their hi-tech facility, based in Wakefield, West Yorkshire.
Being fortunate enough to have such a close relationship with our manufacturer enables us to keep a close eye on our supply chain and ensure the product quality is always exceptionally high.
Is it possible to match the roof tiles to my home?
Absolutely. You can take your pick of a series of shingle and slate roof tile solutions. If you like, we can specially match the roof tiles to the tiles on the roof of your property. We also have a variety of flat roof membranes. Chat it all through with one of our helpful advisors.
What exactly are ‘A’ rated windows, what does that mean?
To put it simply, an ‘A’ rated window is the most energy efficient window available in the UK as defined by the BFRC Rating Scheme. It is the recognised scheme for the energy labelling of replacement windows and also signifies whether a window complies with current building regulations, an essential requirement.
A consumer-friendly traffic light system, from A-E, is used to label the energy efficiency standards offered by a window, very much like you find on white goods, such as fridges, freezers and washing machines.
Knowing the energy efficiency rating of a window helps you make a more informed decision when buying any new windows.
What is solar control glazing?
Our solar control glazing has a very clever coating on it that helps to stop too much heat from being generated in your living space and too much of it from escaping. This glazing can be tinted in different ways depending on what you want in terms of light transmission and heat retention. You can always seek advice from one of our friendly advisors.
Is it possible to match my existing bricks?
Our team will do their very best to pinpoint a close brick match to your property and will seek your approval before any work begins. It’s important that you are aware that there could be weathering and manufacturing differences between new and existing bricks. If you’re not sold on the closest match we find, you can ask to have the brickwork tinted accordingly, but this will come at an additional cost.
Will I need Building Regulations Approval?
When looking to extend a property, you will typically need building regulations approval first. Some classes of extension don’t require it though. Leave it to one of our surveyors to identify where you stand with this, someone who will have vast experience in planning and building regulations. Amber can take care of getting Building Regulations Approval on your behalf.
Do I need planning permission?
Certain extensions are considered to be a permitted development, with no requirement for an application for planning permission, if a series of conditions are met, which are as follows:
- The ground area covered by the extension and any other buildings within the boundary of the property, excluding the original house, is not more than half the total area of the property.
- Any part of the extension is not higher than the highest part of the roof of the existing house.
- The eaves of the extension are not higher than the eaves of the existing house.
- Any part of the extension does not extend beyond any wall facing a road if it forms the principal or side elevation of the original house.
- The eaves are no more than 3 metres in height if any part of the extension is within 2 metres of the property boundary.
- The materials used in exterior work, except in the case of a conservatory, are of similar appearance to the existing house.
- An upper floor window on a side elevation within 15 metres of a boundary with another house is obscure glazed; and is non – opening unless the parts which can be opened are more than 1.7 metres above the floor of the room in which the window is installed.
- A side extension does not exceed 4 metres in height or be wider than half the width of the original house.
- In a single storey extension
- the extension does not extend beyond the rear wall of the original house by more than 4 metres for a detached house or 3 metres for any other type of house;
- the height of the extension does not exceed 4 metres;
- no part of the extension is within 3.5 metres of any property boundary with a road opposite the rear wall of the house.
- In an extension with more than one storey
- the extension does not extend beyond the rear wall of the original house by more than 3 metres;
- no part of the extension is within 7 metres of the property boundary opposite the rear wall of the house;
- the roof pitch of the enlargement is as far as practicable the same as that of the original house.
- If you live in a house within a conservation area, World Heritage Site, area of outstanding natural beauty or National Park-
- no part of the exterior of the house is clad with stone, artificial stone, pebbledash, render, timber, plastic or tiles;
- the extension is not more than 1 storey or 4 metres in height;
- no part of the extension extends beyond a principal or side elevation of the original house
How long will it take to build my new living space?
Until we know how simple or complex the project is and whether planning permission will be necessary, it is difficult to tell you exactly how long it will take. Our ‘What happens next’ guide will tell you more about potential timescales, so get a copy of it from an Amber advisor.
What is a test dig?
We carry out a test dig prior to the installation of a living space to check whether the local ground conditions are suitable to take a traditional concrete base and foundation. If we find the ground to be unsuitable, we will advise on an alternative foundation proposal such as a specialist pile foundation or concrete raft.
What is a cavity tray?
A cavity tray is a series of high level damp proof courses that bridge a wall cavity to direct moisture to the external face of a wall where the extension roof joins the house wall. Its chief purpose is to stop moisture penetrating the outer wall of the extension so that it doesn’t become visible inside.
Do you offer finance to help me pay for for my new living space?
Yes. To make life easy for you, Amber Home Improvements can arrange a variety of affordable and convenient easy payment finance options (subject to application & status). Applying for finance is simple and we promise you a quick decision. Everything can be sorted out with you in the comfort of your home or at our Norwich Showroom, so you can enjoy whatever you’ve set your heart on right away.
What do we need to do when our finance is approved?
If you’re arranging your own finance, you’ll need to call us as soon as you get the go ahead. If you’re taking up one of our offers, the company will tell us both directly, so there’s no need to call as we will get in touch with you.
What happens if finance is refused?
Finance companies can turn down people for lots of reasons, for example if you’ve moved several times over the past few years. In these circumstances, we always do our best to help and sometimes it’s worth trying another provider, especially if they know you.
I’ve applied for finance with Amber Home Improvements. How long will approval take?
Sometimes our finance company will say ‘yes’ almost immediately and on other occasions it may take them a few days. This short delay can be for any number of reasons and you should not be unduly concerned.
OUR FINANCE CALCULATOR
See how affordable your home improvement can be with our Finance Calculator.
NEED MORE ANSWERS?
Simply fill in your details below and one of our customer advisors will get in touch to answer any of your questions.



