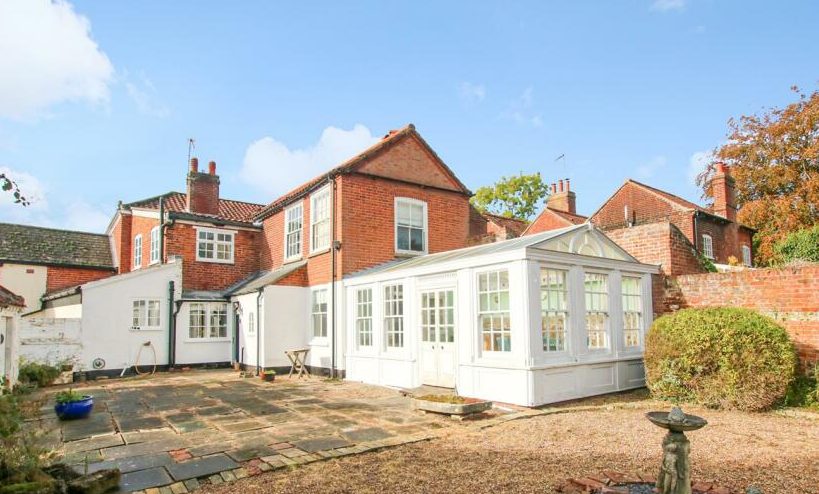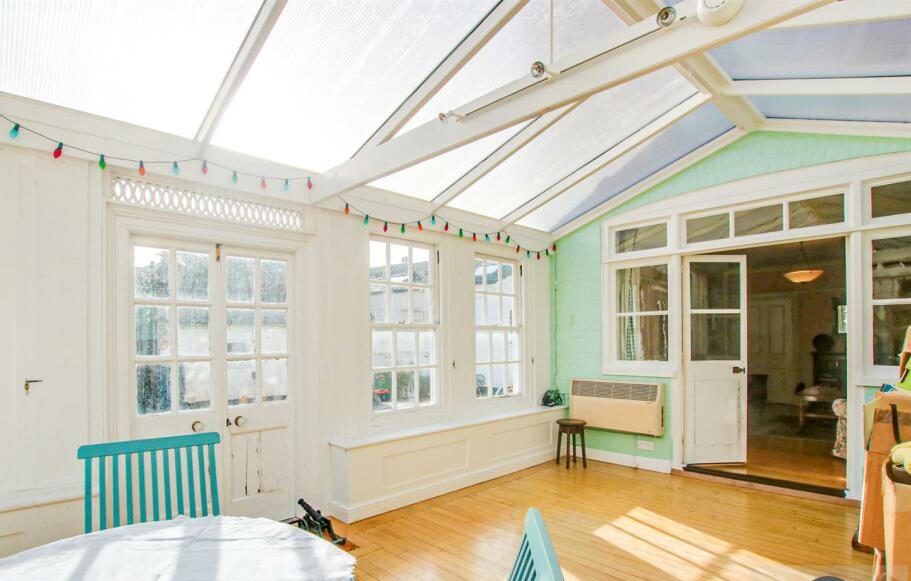Kitchen Extension & Orangery Replacement in Loddon, Norfolk
Extension conversion of a dated, timber extension of a grade II listed home in Loddon, Norfolk
Property brief & pain points
This project took place at a beautiful Grade II listed home in Loddon, Norfolk. The property had character and charm, but the existing conservatory was no longer fit for purpose.
The client’s old timber conservatory, with a polycarbonate roof, suffered from poor insulation. It was too cold in winter, too hot in summer, and generally under-used. They wanted a modern, energy-efficient replacement that could accommodate a new kitchen and serve as a bright, welcoming space overlooking the garden.
Planning Permission & Listed Building Considerations
Because the property is Grade II listed, the project required planning approval. Every design choice had to balance energy performance with sympathetic detailing that respected the home’s historic character. We handle all planning permissions- learn more here.
Our Design Solution
We proposed a bespoke extension featuring:
-
Loggia columns for a refined, architectural look.
-
Slimline aluminium frames for durability and improved energy efficiency. Learn more here
-
A solid insulated roof with rooflights, flooding the space with natural light while keeping it warm in winter and cool in summer. View our warm roof options here
-
To allow for a carefully integrated kitchen installation, paired with interior design finishes that complemented both the modern extension and the period features of the home. (the homeowner had wonderful taste!)


Build Challenges & Problem Solving
This was not a straightforward build. Our team had to overcome several technical hurdles:
-
The neighbouring wall and existing extension were not square, requiring meticulous carpentry adjustments to align everything correctly.
-
The gable design presented structural limitations, meaning compromises had to be made to achieve a safe, balanced result — while keeping as close as possible to the client’s vision.
-
Ensuring the rooflights and central features lined up required creative problem-solving and precision joinery.
It was a true test of craftsmanship, but our team’s experience ensured everything came together seamlessly. View options here

The Transformation
The difference is striking. The old polycarbonate-roofed conservatory has been replaced with a space that feels like a true extension of the home. The new kitchen sits at the heart of the design, complemented by beautiful interior styling and large areas of glazing that connect the room to the garden.
The Outcome
-
A year-round living space that is bright, warm, and energy-efficient.
-
A kitchen that is both highly functional and visually stunning.
-
A room full of natural light, creating the perfect environment for cooking, dining, and entertaining.
The project shows how even challenging, listed properties can be transformed with the right expertise and attention to detail. View our energy efficient glass roof options here

FAQs
Do I need planning permission to replace a conservatory on a listed property?
Yes. Any changes to a Grade II listed home require planning approval, particularly if altering the roof type, materials, or external appearance.
Are aluminium frames better than timber?
Aluminium offers excellent durability, slim sightlines, and higher energy performance, making it a smart upgrade for modern extensions.
Can you install kitchens in orangeries?
Absolutely — with the right roof system and insulation, an orangery can become the perfect space for a full kitchen installation.
LOOKING TO EXTEND YOUR HOME?
One of our multi-purpose living spaces will give you the roominess that you desire so that you can also invite more people over and feel so much less restricted.
LOOKING TO EXTEND YOUR HOME?
One of our multi-purpose living spaces will give you the roominess that you desire so that you can also invite more people over and feel so much less restricted.
REQUEST YOUR FREE QUOTE
Simply fill in your details for your free, no obligation quotation, and click "Get Quote"