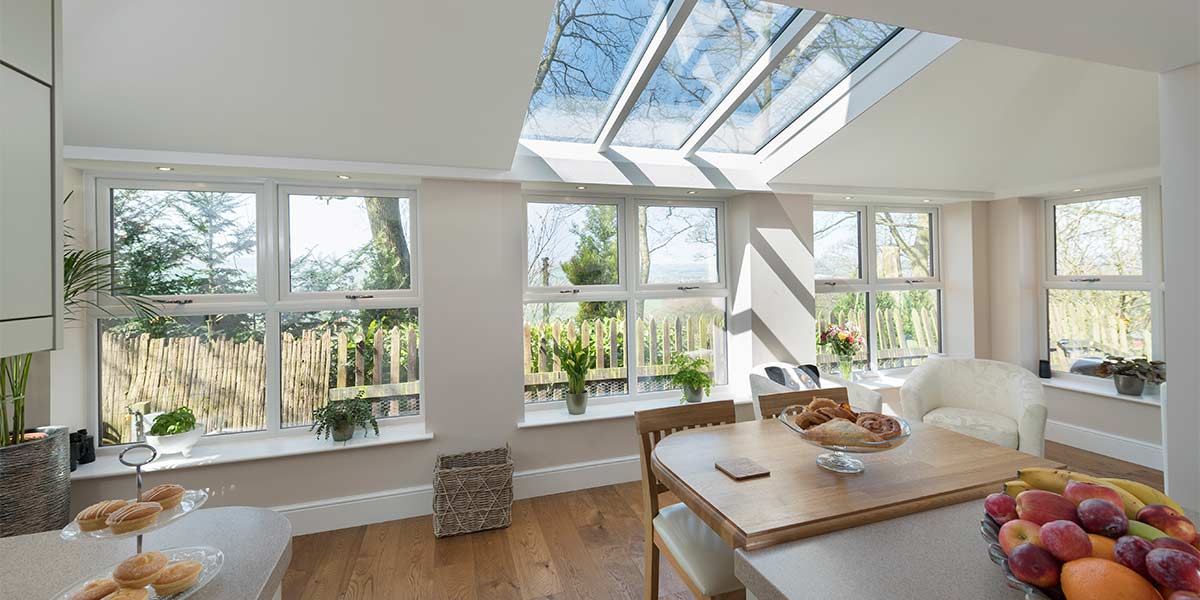Visit our showroom in Norwich for a browse and a chat. Amber’s team of advisors will be on hand to answer your questions.
You Might Be Able To Extend Without Planning Permission
Families are mostly camped indoors at the moment, which will leave some houses feeling overcrowded. While there’s little that can be done about this right now, it’s a good time for these families to be thinking of a solution to resolve the issue when they’re able to.

Moving is an option, but who knows what state the housing market will be in by then. Extending is an alternative possibility, if you have the space to do that, and it’s much easier to do it nowadays.
Planning laws for extensions have been hugely relaxed in recent years by the Government in an effort to encourage more people to extend in answer to our housing shortage.
As a result, the majority of new extensions fall under Permitted Development Rights, which entitles you to build one without planning permission, so long as certain limits and conditions are met:
- Only half the area of land around the “original house”* can be covered by extensions or other buildings.
- Extensions cannot be higher than the highest part of the existing roof; or higher at the eaves than the existing eaves.
- Where the extension comes within two metres of the boundary* the height at the eaves cannot exceed three metres.
- Extension cannot be built forward of the ‘principal elevation’ or, where it fronts a highway, the ‘side elevation’.
- The work cannot include:
- verandas, balconies or raised platforms.
- a microwave antenna (e.g. TV aerial or satellite dish).
- a chimney, flue or soil and vent pipe.
- any alteration to the roof of the existing house.
- On Article 2(3) designated land* the work cannot include cladding of the exterior.
For a single-storey extension, the necessary criteria is as follows:
- Single-storey rear extensions cannot extend beyond the rear wall of the original house* by more than four metres if a detached house; or more than three metres for any other house.
- Where not on Article 2(3) designated land* or a Site of Special Scientific Interest; and subject to ‘prior approval’, the limit for single-storey rear extensions is increased to eight metres if a detached house; or six metres for any other house.
This requires that the relevant Local Planning Authority is informed of the proposed work via a prior approval application. - Single-storey rear extensions cannot exceed four metres in height.
If there’s any uncertainty, you should consult with your local planning department, who will be able to provide the necessary guidance.
Amber Home Improvements would be happy to do that on your behalf if you have an interest in any of our conservatories, orangeries or home extensions.
Contact us if you are and we can begin preparing things.