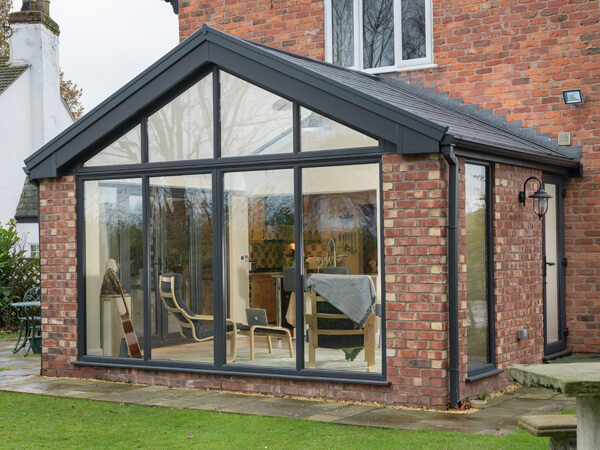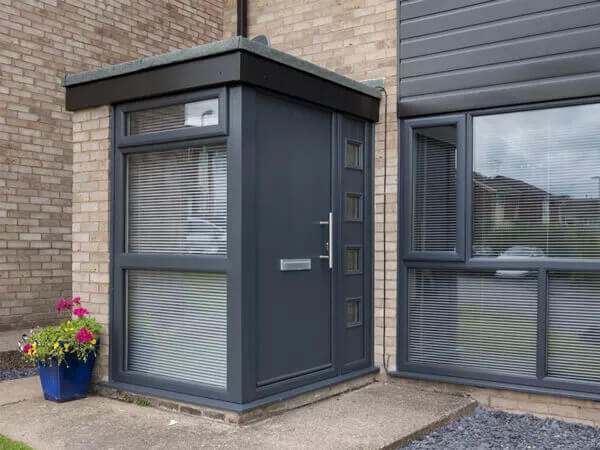Each Amber design expert has a vast understanding of planning laws, so the guidance they give can be relied upon and trusted.
Planning laws must be adhered to, otherwise you may struggle to sell your home if you have a conservatory or porch design that infringes the rules or could be told to modify an unlawful structure at great cost.
No rules will be broken if Amber is assigned responsibility for the project – that’s a promise!
Do you need planning permission for conservatories?
Not necessarily.
Conservatories with Permitted Development Rights are exempt from planning applications as they comply with the limits and conditions to enjoy such status.
It’s an exhaustive list of limits and conditions and they’re detailed in full here.

Is planning permission needed for porches?
When looking to extend the front of a house with a porch, there’s a different set of guidelines that must be obeyed for it to enjoy Permitted Development Rights.
The limits and conditions relating to porches are more concise and if they’re met, no planning application is required:
- the ground floor area (measured externally) would not exceed three square metres.
- no part would be more than three metres above ground level (height needs to be measured in the same way as for a house extension).
- no part of the porch would be within two metres of any boundary of the dwellinghouse and the highway.

How it all works
Should you need planning permission, you can apply for it by post, email or online via the Planning Portal, the official website for submitting planning applications.
The cost of making an application can be uncovered by using the Planning Portal’s fee calculator.
Every application that’s received and verified is put to a public consultation, lasting three to eight weeks. The purpose of this is to enable affected neighbours to put forward any concerns they have over the project. Soon after those eight weeks you will receive confirmation of whether the plans have been accepted or refused.

At the time of writing, about 86% of planning applications earn approval, and we make the process easy for you by sorting everything involved.
To find out more about planning permission, have a read of our helpful guide on the subject.
LOOKING TO EXTEND YOUR HOME?
One of our multi-purpose living spaces will give you the roominess that you desire so that you can also invite more people over and feel so much less restricted.
LOOKING TO EXTEND YOUR HOME?
One of our multi-purpose living spaces will give you the roominess that you desire so that you can also invite more people over and feel so much less restricted.
REQUEST YOUR FREE QUOTE
Simply fill in your details for your free, no obligation quotation, and click "Get Quote"